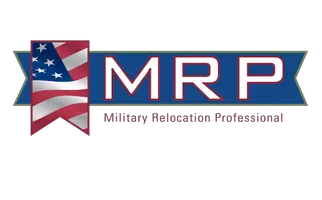
2641 Arshia ST Corpus Christi, TX 78414
4 Beds
2 Baths
1,749 SqFt
UPDATED:
Key Details
Property Type Single Family Home
Sub Type Detached
Listing Status Active
Purchase Type For Sale
Square Footage 1,749 sqft
Price per Sqft $193
Subdivision Greenfields By The Bay
MLS Listing ID 464245
Style Traditional
Bedrooms 4
Full Baths 2
HOA Y/N No
Year Built 2017
Lot Size 9,147 Sqft
Acres 0.21
Property Sub-Type Detached
Property Description
Inside, the heart of the home is an open concept living area anchored by a cozy electric fireplace and framed by tray ceilings and tile flooring. The gourmet kitchen features granite countertops and excellent prep space, perfectly positioned for conversation with guests. Graceful archways guide you to a thoughtful split-bedroom layout for privacy.
The primary suite feels like a retreat with a spa-style bath—dual vanities, a separate stand-up shower, and a relaxing jetted tub. Secondary bedrooms are well-sized and versatile for guests or a home office.
Added bonus: this property is one of only two brick homes on the street, offering timeless curb appeal and lasting value.
Comfort, storage, and style—inside and out.
** Seller financing will be considered if requirements are met. **
Location
State TX
County Nueces
Community Gutter(S), Sidewalks
Interior
Interior Features Air Filtration, Jetted Tub, Open Floorplan, Split Bedrooms, Sun Room, Breakfast Bar, Ceiling Fan(s)
Heating Central, Electric
Cooling Central Air
Flooring Ceramic Tile, Tile
Fireplaces Type Decorative
Fireplace Yes
Appliance Dishwasher, Electric Oven, Electric Range, Free-Standing Range, Range Hood
Laundry Washer Hookup, Dryer Hookup
Exterior
Exterior Feature Garden, Outdoor Kitchen, Patio, Rain Gutters, Storage
Parking Features Asphalt, Rear/Side/Off Street, On Street, RV Access/Parking
Garage Spaces 2.0
Garage Description 2.0
Fence Wood
Pool None
Community Features Gutter(s), Sidewalks
Utilities Available Sewer Available, Water Available
Roof Type Shingle
Porch Covered, Enclosed, Patio, Screened
Total Parking Spaces 8
Building
Lot Description Cul-De-Sac, Landscaped
Story 1
Entry Level One
Foundation Slab
Sewer Public Sewer
Water Public
Architectural Style Traditional
Level or Stories One
Additional Building Storage, Workshop
Schools
Elementary Schools Barnes
Middle Schools Adkins
High Schools King
School District Corpus Christi Isd
Others
Tax ID 295000020100
Security Features Smoke Detector(s)
Acceptable Financing Cash, Conventional, FHA, Owner Will Carry, Private Financing Available, Texas Vet, VA Loan
Listing Terms Cash, Conventional, FHA, Owner Will Carry, Private Financing Available, Texas Vet, VA Loan
Virtual Tour https://www.propertypanorama.com/instaview/cor/464245








