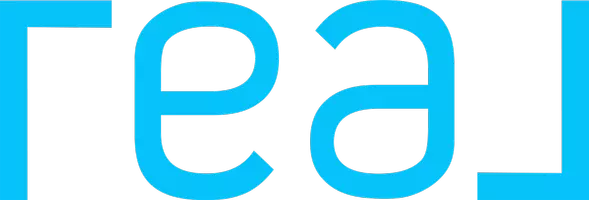4213 Azali DR Corpus Christi, TX 78414
4 Beds
4 Baths
2,448 SqFt
UPDATED:
Key Details
Property Type Single Family Home
Sub Type Detached
Listing Status Active
Purchase Type For Sale
Square Footage 2,448 sqft
Price per Sqft $216
Subdivision Azali Estates
MLS Listing ID 456369
Bedrooms 4
Full Baths 3
Half Baths 1
HOA Y/N No
Year Built 2021
Lot Size 6,969 Sqft
Acres 0.16
Property Sub-Type Detached
Property Description
One of the standout features of this home is its pool-sized backyard, one of the largest on the block offering endless possibilities for outdoor living, play, or future pool installation. Designed for both style and efficiency, this home is equipped with solar panels helping you save on energy costs as well as TEXAS water Filter Brita Platinum throughout the home with reverse Osmosis under sink , you'll find custom selections, offering a beautifully and high-quality touch. The primary suite is privately located downstairs, tucked away from the other bedrooms for added peace and privacy. Featuring a walk-in closet and luxurious finishes, creating a true retreat.
Located in a prime area, you'll have easy access to shopping, dining, and beaches , so you can enjoy every convenience right at your doorstep. Don't miss out on this move-in ready dream home schedule a showing today!
Location
State TX
County Nueces
Interior
Interior Features Dry Bar, Open Floorplan
Heating Central, Electric
Cooling Central Air
Flooring Ceramic Tile, Other, Tile
Fireplace Yes
Appliance Dishwasher, Gas Cooktop, Microwave, Dryer
Laundry Dryer Hookup
Exterior
Exterior Feature Outdoor Kitchen
Parking Features Front Entry, Garage
Garage Spaces 2.0
Garage Description 2.0
Fence Wood
Pool None
Utilities Available Sewer Available, Water Available
Roof Type Shingle
Porch Covered, Patio
Building
Lot Description Other
Story 2
Entry Level Two
Foundation Slab
Sewer Public Sewer
Water Public
Level or Stories Two
Schools
Elementary Schools Kolda
Middle Schools Adkins
High Schools Veterans Memorial
School District Corpus Christi Isd
Others
Tax ID 034200010040
Acceptable Financing Cash, Conventional, FHA, VA Loan
Listing Terms Cash, Conventional, FHA, VA Loan
Virtual Tour https://www.propertypanorama.com/instaview/cor/456369






