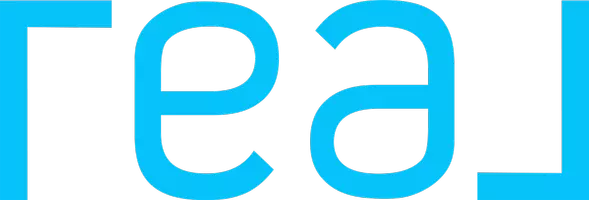7410 Bourget DR Corpus Christi, TX 78413
4 Beds
3 Baths
2,591 SqFt
UPDATED:
Key Details
Property Type Single Family Home
Sub Type Detached
Listing Status Active
Purchase Type For Sale
Square Footage 2,591 sqft
Price per Sqft $161
Subdivision The Lakes
MLS Listing ID 456205
Bedrooms 4
Full Baths 2
Half Baths 1
HOA Fees $106/qua
HOA Y/N Yes
Year Built 1985
Lot Size 6,534 Sqft
Acres 0.15
Property Sub-Type Detached
Property Description
Location
State TX
County Nueces
Community Gutter(S)
Interior
Interior Features Cable TV, Kitchen Island
Heating Central, Gas
Cooling Central Air
Flooring Carpet, Tile
Fireplaces Type Wood Burning
Fireplace Yes
Appliance Dishwasher, Electric Cooktop, Electric Oven, Electric Range, Disposal, Microwave, Range Hood, Trash Compactor
Laundry Washer Hookup, Dryer Hookup
Exterior
Exterior Feature Rain Gutters
Parking Features Attached, Garage, Rear/Side/Off Street
Garage Spaces 2.0
Garage Description 2.0
Fence Wood
Pool None
Community Features Gutter(s)
Utilities Available Sewer Available, Water Available
Amenities Available Clubhouse, Pool, Tennis Court(s)
Roof Type Shingle
Porch Open, Patio
Private Pool Yes
Building
Lot Description Subdivided
Story 2
Entry Level Two
Foundation Slab
Sewer Public Sewer
Water Public
Level or Stories Two
Schools
Elementary Schools Jones
Middle Schools Grant
High Schools Carroll
School District Corpus Christi Isd
Others
HOA Fee Include Common Areas
Tax ID 413600060030
Security Features Smoke Detector(s)
Acceptable Financing Cash, Conventional, FHA, VA Loan
Listing Terms Cash, Conventional, FHA, VA Loan
Virtual Tour https://www.propertypanorama.com/instaview/cor/456205






